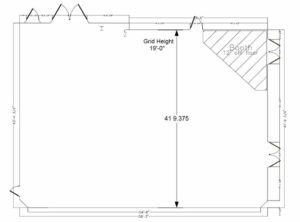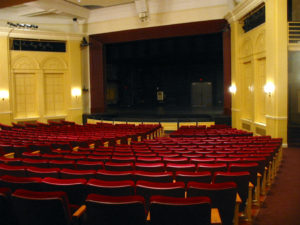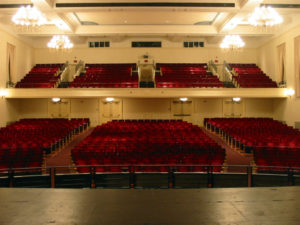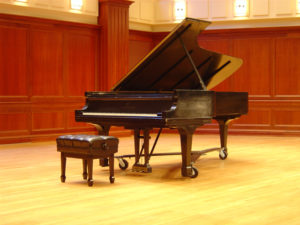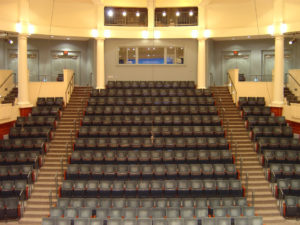Don Evans Black Box Theater
The Don Evans Black Box Theater is a flexible 150-seat black box theater with space that can be configured for theater, lectures, workshops, and presentations. It has its own box office as well as a shared restroom, dressing room, and lobby facilities.
Evans Theater Technical Packet PDF
Capacity
The Don Evans Black Box Theater has a maximum occupancy of 150, including performers, audience, and staff. A typical performance may have 15 performers and 5 staff, allowing for an audience of 130. This may vary based on the staging needs for the performance.
Dimensions
- Width: 42’
- Length: 52’
- A fixed Grid covers the entire area. This grid consists of 4’x 4’ squares.
- Height to the Grid: 19’
- 6– 20’ x 8’ black legs hung from grid for masking
Seating
Seating is flexible with 130 gray interlocking straight-backed plastic chairs. Sight lines are enhanced with a seating platform system which consists of flexible 4′ X 8′ platforms ranging from 8″ high to 32″ high and can be set up in various configurations.
The theater is typically left empty. Seating, lights, and sound must be arranged and set up in advance.
Lobby (KE-120)
This is a shared space that also serves as an entrance to the Kendall Main Stage Theater. It can be configured for small receptions and is often used as an organizational and staging area for performers before they go on to the Main Stage. This area may not be used for warm-up or rehearsal as the floor is constructed with poured concrete covered with tile, is easily scuffed and scratched, and offers no protection for performers should they fall.
Control Booth (KE-228)
The booth is in the Northwest corner of the theater, located just below the grid. Lighting, sound and communication controls are located there, and it is accessed from the 2nd floor of Kendall Hall.
Loading Access
The loading dock is 3′-11″ off of the ground. Stage access is through the scene shop through doors that are 9′-10″ high by 7′-8″ wide. There is a tight turn onto the stage. A 3′-0″ wide aluminum ramp is available for loading off trucks that are up to 18” higher or lower than the dock. Access to the loading dock requires a sidewalk permit from the Office of Campus Police and is made via the walkway between Armstrong Hall and the Science Complex on the west side of campus.
Kendall Main Stage Theater
Kendall Proscenium Stage |
Kendall Theater
|
The Main Stage Theater is an 830-seat proscenium theater with orchestra and balcony seating, a motorized orchestra pit, and state-of-the-art lighting, rigging, sound, and video systems. The stage is a resilient dance surface and is painted black. The Theater is suitable for events ranging from Lectures to Opera. Please note that audience capacities will be impacted by numerous factors, including the Audio House Mix Position and the amount of wheelchair access needed. Please confirm seating configuration and needs before ticket sales begin.
Kendall Main Stage Technical Packet
Downloadable Drawings
Stage Layout PDF
Cross Section PDF
Light Plot PDF
Main Stage Seating Chart PDF
Mildred and Ernest E. Mayo Concert Hall
Mayo Concert Hall Stage
|
Mayo Concert Hall
|
The Mildred & Ernest E. Mayo Concert Hall is a beautiful performance space located in the Music Building. The Concert Hall, which opened in October 1993, is the primary performance space for the Department of Music. Stately columns, cherry wood, and deep blue colors accentuate the Georgian design. Acoustics are superb, especially for solo, chamber instrumental, orchestral and choral performance.
The Concert Hall seats 311 patrons. The raked seating area assures each patron close proximity to the stage, an excellent view and balanced sound. Additional features include the spacious Pelson Lobby, adjacent classroom and rehearsal facilities, and two private dressing rooms.
Mayo Concert Hall Technical Packet
Downloadable Drawings
Stage Layout
Concert Hall Seating Chart PDF

